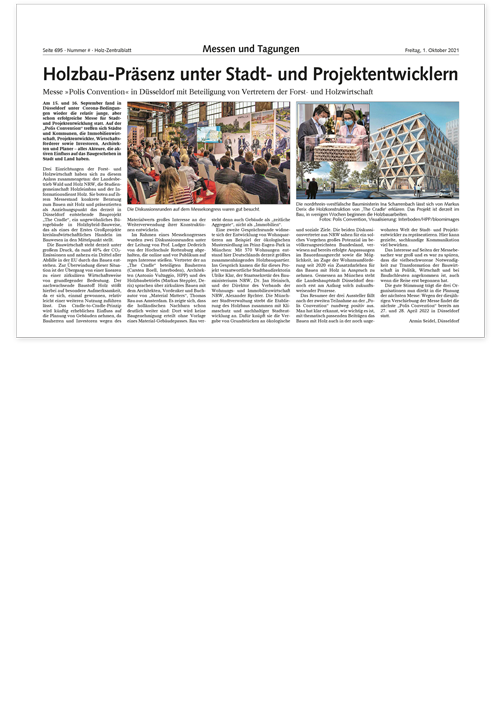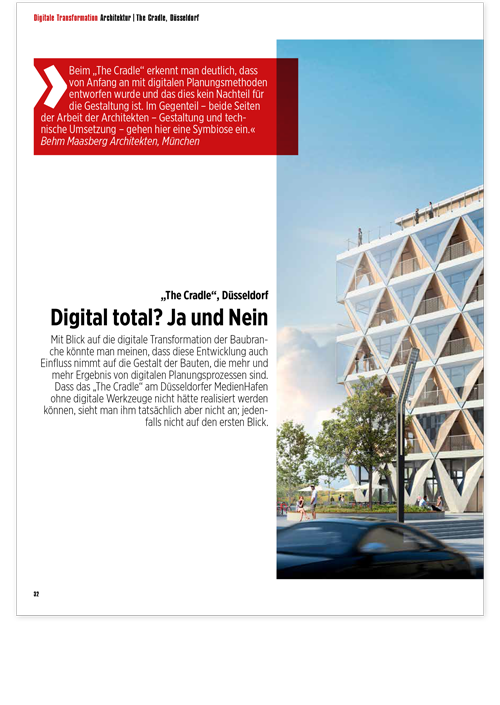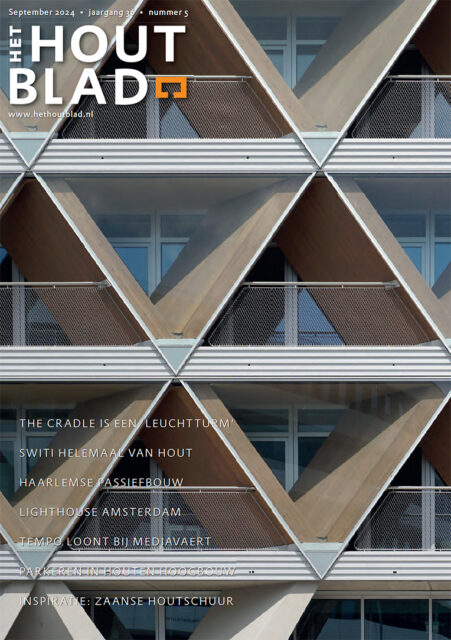The Cradle: Sustainable office building in Düsseldorf
The Cradle is the first wood-hybrid office building in Düsseldorf. Its wood-concrete construction is realized with a complete sustainability concept through a striking, diamond-shaped facade made of glass and wood, which gives the building its unique appearance. The three basement floors and the first floor are made of concrete, while five full floors and a staggered floor are made of wood. In total, 5,200 m² of office space and 600 m² of space for gastronomy will be created. The name “The Cradle” is inspired by the Cradle to Cradle principle, according to which the building is being constructed. This ensures that as far as possible all components remain in the biological or technical cycle. This means, among other things, that disassembly and the possibilities for further use or reuse are already planned before assembly. This special building has already won several awards during the construction phase.
The Cradle
at a glance
Deconstructable wooden structures from DERIX
The special look of the building façade is created by timber framing made of glulam (larch) in combination with glass. The shape and size of the trusses are designed in such a way that they also serve as sun protection. The interior columns and beams are made partly from purchased beech and partly from glulam (spruce). X-LAM (spruce) was used for the ceiling structures. There are no glued connections, only screw and plug-in connections, which allow easy dismantling.
| Building project | The Cradle, Speditionsstraße 2, 40221 Düsseldorf, www.the-cradle.de |
|---|---|
| Construction | Wood hybrid construction |
| Construction time | 2020-2023 |
| Gross floor space | approx. 11,400 m2 |
| Volume of the wooden components | approx. 2,200 m3 |
| Stored CO2 in the construction | 1,670 tCO2 |
| Avoided CO2 in the construction | 2,000 tCO2 |
| Regrowth speed in german forests | 66 minutes |
| Building owner | Arrow Global Germany GmbH, www.arrow-deutschland.net |
| Statics | SJB Ingenieure (CH) |
| 3-D model | Design To Production (CH) |
| Architects | HPP Architekten GmbH, D-Düsseldorf, www.hpp.com |
| Manufacture, delivery and assembly of the wooden elements | DERIX-Group |
Prizes & Awards for The Cradle
Timber Construction Award NRW 2024
The Cradle impressed the jury with its consistently applied, forward-looking sustainability concept. The building is a material warehouse for which all building materials were selected with a focus on recyclability and circularity.
Heinze ArchitektenAWARD 2020
In 2020, The Cradle was a prize winner at the Heinze ArchitektenAWARD.
Iconic Awards 2018
The Cradle building won the 2018 Iconic Awards in the Innovative Architecture category.
MIPIM/AR Future Project Awards 2018
The Cradle was the winner at the MIPIM/The Architectural Review Future Project Awards in 2018.
The advantages of wood in The Cradle
The building facade of The Cradle is made almost entirely of solid wood elements. Thus, the building material used, wood, minimizes the use of conventional materials such as synthetic materials and concrete. The Cradle to Cradle principle was consistently applied in the design of the building. Its deconstructability and the resulting possibilities for reuse make the office building a circular and sustainable property. The interior supports made of solid wood also ensure healthy indoor air in the office and thus a pleasant working atmosphere.
Downloads
for reference

Ingenium: Sustainability is now

Holz-Zentralblatt: Timber construction presence among urban and project developers
October 2021 • Armin Seidel

Digital total? Yes and No
February 2022 • Be. K.
