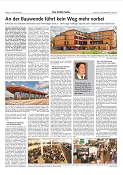Multi-Generation House
in Bad Oeynhausen
The multi-generation house of Johanniter Unfallhilfe is a meeting place for all people, regardless of age and origin. The challenge of this project: The building was to be constructed for a wide variety of social uses with different requirements and at the same time comply with a sustainability concept. The budget was tight and the completion deadline was set. Wood, as the most sustainable building material, immediately scored points here. Thanks to the time-efficient prefabrication of our solid wood components and the design flexibility they allow, it was also possible to fully meet the other requirements.
Bad Oeynhausen multi-generation house
at a glance
DERIX solid wood construction
in the multi-generation house in Bad Oeynhausen
The Carré in Oeynhausen comprises a total of two buildings. The four-storey multi-generation building at the front of the site will be used for social mixed use, while the second building at the rear of the site will house a kindergarten. The four-storey wooden building houses a multifunctional hall, a café, a day care centre as well as offices and other ancillary rooms. Thanks to the solid wood construction with our X-LAM elements, the building project met the requirements for sustainable construction and was completed on time.
| Building project | Multi-Generation House Bad Oeynhausen, Weserstr. 24, Bad Oeynhausen |
|---|---|
| Construction | X-LAM, solid wood construction |
| Completion | End 2018 |
| Usable area | 2,030 m2 (without common areas, terraces) |
| Volume of the wooden components | 782 m3 |
| Stored CO2 in the construction | 593.5 tCO2 |
| Avoided CO2 in the construction | 712.25 tCO2 |
| Regrowth speed in german forests | 24 minutes |
| Building owner | Johanniter Unfallhilfe e.V., Regionalverband Minden-Ravensberg |
| Architects | Bökamp Architects, D-Löhne, www.architekten-boekamp.de |
| Timber construction Structural analysis, works planning and assembly | DERIX-Group |
Prizes & Awards
for the multi-generation house
Timber Construction Award
NRW 2022
The multi-generation house in Bad Oeyenhausen won the Timber Construction Award NRW in 2022.
The advantages of wood
in the multi-generation house in Bad Oeynhausen
Wood was chosen as the building material because it meets the requirements of sustainable construction. Another reason for the choice of building material was the looming “potential” of the amendment to the NRW state building code with its introduction at the beginning of 2018. The high degree of prefabrication of the timber elements also led to a short construction period and punctual completion of the project.
Downloads
for reference

Holz-Zentralblatt: There is no way around the building turnaround any more
November 2022 • Stephan Klein
Further
topics
DERIX
Find your contact person
DERIX
Premium
Exklusive services, newsletter & Co.
Register now and get exclusive access to extensive specialist content. Use our helpful digital service tools such as our X-LAM Designer and stay well informed with our newsletter.