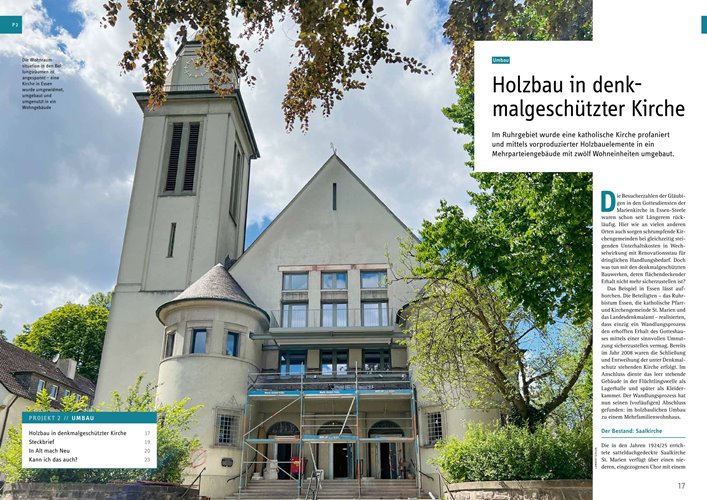St Mary’s Church
in Essen
The listed St Mary’s Church was closed and deconsecrated back in 2008. It was then used as a warehouse and clothing store for the needy. Long-term use of the church is now to be made possible by converting it into a residential building. With the help of a wooden construction inside the church, twelve owner-occupied flats with 50 to 150 m² of living space are being created, spread over three levels.
St Mary’s Church
at a glance
Fan-like beam structure
in St Mary’s Church
Inside the church, a third row of glulam columns was added to the two existing rows of columns. The columns were connected by glulam beams.
A fan-shaped beam structure was created in the semi-circular choir room. The columns and beams were anchored using various connecting elements embedded in concrete in the existing structure.
A fan-shaped beam structure was created in the semi-circular choir room. The columns and beams were anchored using various connecting elements embedded in concrete in the existing structure.
| Building project | St Mary’s Church, Essen-Steele |
|---|---|
| Construction | BSH column construction with X-LAM ceilings |
| Year of construction stock | 1924/25 |
| Conversion | 2020-2022 |
| Building costs | 3.9 Mio. € (DIN 276 cost group 300 + 400) |
| Usable area | 1,450 m2 |
| Volume of the wooden components | 2,100 m³ |
| Stored CO2 in the construction | 1,593.90 tCO2 |
| Avoided CO2 in the construction | 1,912.68 tCO2 |
| Building owner | Lambert Schlun GmbH & Co. KG, Essen, www.schlun.de |
| Architecture of the stock | City Planning Commissioner Wilhelm Stark |
| Architecture of the conversion | Architectural office Dr. Ing. Hermann Klapheck – Office for Architecture and Urban Planning, Recklinghausen, www.dr-klapheck.de |
| Structural engineering | LWS Ingenieurgesellschaft für Tragwerksplanung mbH, Duisburg, www.lwsing.de |
| Fire protection | IfBW Ingenieurbüro für Brandschutz Wuppertal GmbH, Wuppertal, www.ifbw-gmbh.com |
| Factory planning, production and assembly of the timber construction | DERIX-Group |
Prizes & Awards
for the St Mary’s Church
Timber Construction Award
NRW 2024
St Mary’s Church was awarded the NRW 2024 Timber Construction Prize. The building stood out as a successful example of structural adaptation to changing requirements, demonstrating the future viability of buildings and showing how new utilisation options can be created.
Association of German Architects
Essen 2023 Architecture Prize
St Mary’s Church was awarded the Essen 2023 Architecture Prize in the “Conversion and Repurposing” category. The jury emphasised the conversion of a formerly significant church building enabled it to be excellently placed in a new context and used in a new way.
The advantages of wood
in St Mary’s Church
Since the roof could not be opened for reasons of monument protection, all components as well as the necessary construction equipment could only enter the building through windows and doorways. In addition, due to the extremely cramped conditions, it had to be ensured that the building could be assembled inside. The construction had to be precisely adapted to the existing structure and anchored there.
The low weight of the wooden components as well as the precise and flexible adjustment possibilities facilitated these challenges enormously.
The low weight of the wooden components as well as the precise and flexible adjustment possibilities facilitated these challenges enormously.
Downloads
for reference

Mikado: timber construction in listed church
September 2022 • Marc Wilhelm Lennartz
Further
topics
DERIX
Find your contact person
DERIX
Premium
Exklusive services, newsletter & Co.
Register now and get exclusive access to extensive specialist content. Use our helpful digital service tools such as our X-LAM Designer and stay well informed with our newsletter.