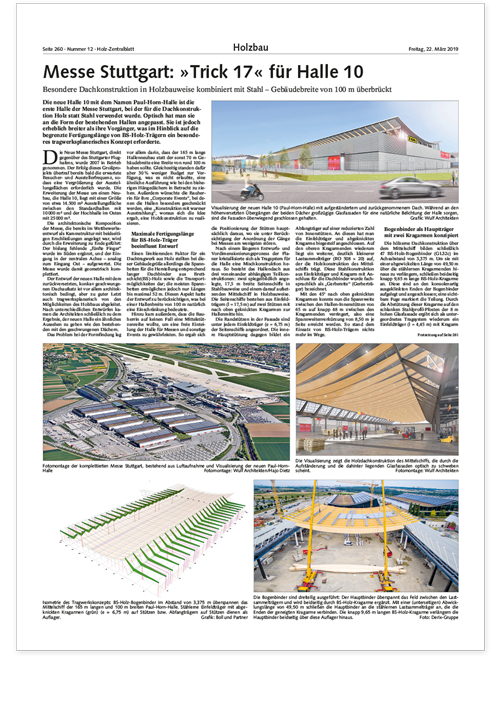Hall construction
Trade Fair Stuttgart
Trade Fair Stuttgart expanded its exhibition space by 14,600 m² with the construction of the Paul Horn Hall. A modern and sustainable interpretation of the original 2001 design was chosen for the realisation of the new building. A particular highlight of the building project is the impressive roof construction made of crescent-shaped glulam trusses from DERIX, which is not only aesthetically pleasing but also meets environmental requirements.
Trade Fair Stuttgart
at a glance
Three-aisle
glulam roof construction
The roof construction of the nave of the Paul Horn Hall is a three-aisle design with a row of longitudinal columns. In the middle of the roof there are a total of 47 convex curved glulam trusses, spaced about 3 m apart and extended on both sides of the central nave by 9.65 m long cantilevers. The construction is based on two side aisles in steel construction, on which the central nave in wood construction rests. To support the structure, round steel tube girders are attached to the cantilever girders of the side aisles.
| Building project | Hall 10 – Paul Horn Hall, Trade Fair Stuttgart, Messepiazza 1, 70629 D-Stuttgart |
|---|---|
| Construction | 47 Main and cantilever beams made of BSH |
| Construction time | December 2015 – January 2018 |
| Volume of the wooden components | 1,700 m³ |
| Stored CO2 in the construction | 1,290.30 tCO2 |
| Avoided CO2 in the construction | 1,548.36 tCO2 |
| Growth rate in German forests | 51 Minutes |
| Building owner | Projektgesellschaft Neue Messe GmbH & Co. KG, D-Stuttgart |
| Architects | Wulf architekten GmbH, D-Stuttgart, www.wulfarchitekten.com |
| Structural engineering | Boll Beraten und Planen Ingenieurgesellschaft mbH & Co. KG, D-Stuttgart, www.boll-und-partner.de |
| Detailed planning, delivery and assembly of the wooden elements | DERIX-Gruppe |
The advantages through
wood in the Paul Horn Hall
As part of the new, modern and sustainable interpretation of the original 2001 design, wood was chosen as the material for the roof structure. The decision followed the desire for a construction with a warm appearance that is also aesthetically convincing. Furthermore, wood scores points as a sustainable and environmentally friendly raw material. The choice of material was thus not only aesthetically justified, but also in the sense of an ecological and future-oriented construction method.
Sturdy steel construction
as support
The entire steel construction is F60 fire-protection coated and there are thus no requirements for the roof construction. A continuous groove in the underside of the beams serves as a stop rail for event technology or similar. Fully threaded screws at regular intervals provide the transverse tensile safety of the construction. A purlin layer of HEA girders at 7m intervals connects the girder array on top and provides additional stability against twisting and pivoting.
Downloads
for reference

Holz-Zentralblatt: Messe Stuttgart: „Trick 17“ for Hall 10
March 2019 • Dipl.-Ing. Susanne Jacob-Freitag
Further
topics
DERIX
Find your contact person
DERIX
Premium
Exklusive services, newsletter & Co.
Register now and get exclusive access to extensive specialist content. Use our helpful digital service tools such as our X-LAM Designer and stay well informed with our newsletter.