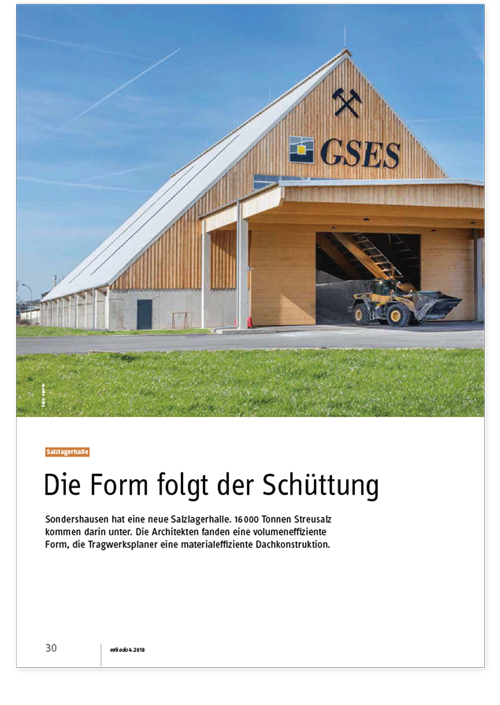Salt Storage Hall
in Sondershausen
The DERIX-Group has built the timber structure for a large salt storage hall in Sondershausen. Up to 16,000 tonnes of road salt are stored here for the municipal winter services. This order included the complete technical processing, i.e. the structural design as well as the factory planning for the timber construction and the production of the glued laminated components. The entire construction was realised with steel parts and stainless steel fasteners. Take a virtual tour of the salt storage hall in Sondershausen and see the DERIX construction for yourself.
Sondershausen salt storage hall
at a glance
Warehouse
with fish belly beams
The shape of the salt storage hall in Sondershausen was chosen because of the planned storage quantities of up to 16,000 tonnes and the salt-specific dumping cone angle of about 40°. As a canopy, therefore, a circumscribing shell for the salt cone was to be created. The solution: a gable roof with 45° inclined glulam beams from DERIX. Thus, the roof of the salt storage hall consists of a three-hinged frame construction, which is placed on rubble walls with a height of 3.00 m. The roof of the salt storage hall is made of a three-hinged frame construction. The ridge height is around 23.00 m. The total area of the hall is 2,830.50 m² for the main roof and spans 37.00 m. The canopy roof has an area of 390.00 m² and spans over 23.68 m. The transoms of the three-hinged frame have been designed in fish-belly beam form. In addition, the DERIX-Group supplied and installed a double-leaf, wooden sliding gate for the enormous clearance height of 7.50 m and with a total width of 10.54 m.
| Building project | Salt storage hall Sondershausen |
|---|---|
| Wooden constructions | Glulam, three-hinged frame of fish-bellied girders in a row |
| Construction time | December 2015 until October 2016 |
| Total space | 2,831 m2 |
| Building owner | Glückauf Sondershausen Entwicklungs- und Sicherungsgesellschaft mbH, D-Sondershausen, www.gses.de |
| Architects | Hutmacher & Jansch GbR, D-Sondershausen, www.buildingdesign.de |
| Structural planning timber construction | DERIX-Group |
| Structural planning solid construction | Engineering office Torsten Neumann, D-Großenehrich |
The advantages of wood
for the salt storage hall
Due to the high degree of prefabrication and the simple assembly of the wooden construction, the hall was erected quickly. The total construction time from the groundbreaking ceremony to the first feed was only ten months. The assembly of the timber structure was realised in only four weeks. The hall supporting structure was implemented in a very material-efficient way and is insensitive to salt.
Sondershausen salt storage hall
in all dimensions
Discover the Sondershausen salt storage hall in our CAD model with all details and from all perspectives. Connection details and junctions are shown as examples and highlighted in red.
Downloads
for reference

Mikado: The shape follows the fill
April 2018 • Susanne Jacob-Freitag
Further
topics
DERIX
Find your contact person
DERIX
Premium
Exklusive services, newsletter & Co.
Register now and get exclusive access to extensive specialist content. Use our helpful digital service tools such as our X-LAM Designer and stay well informed with our newsletter.