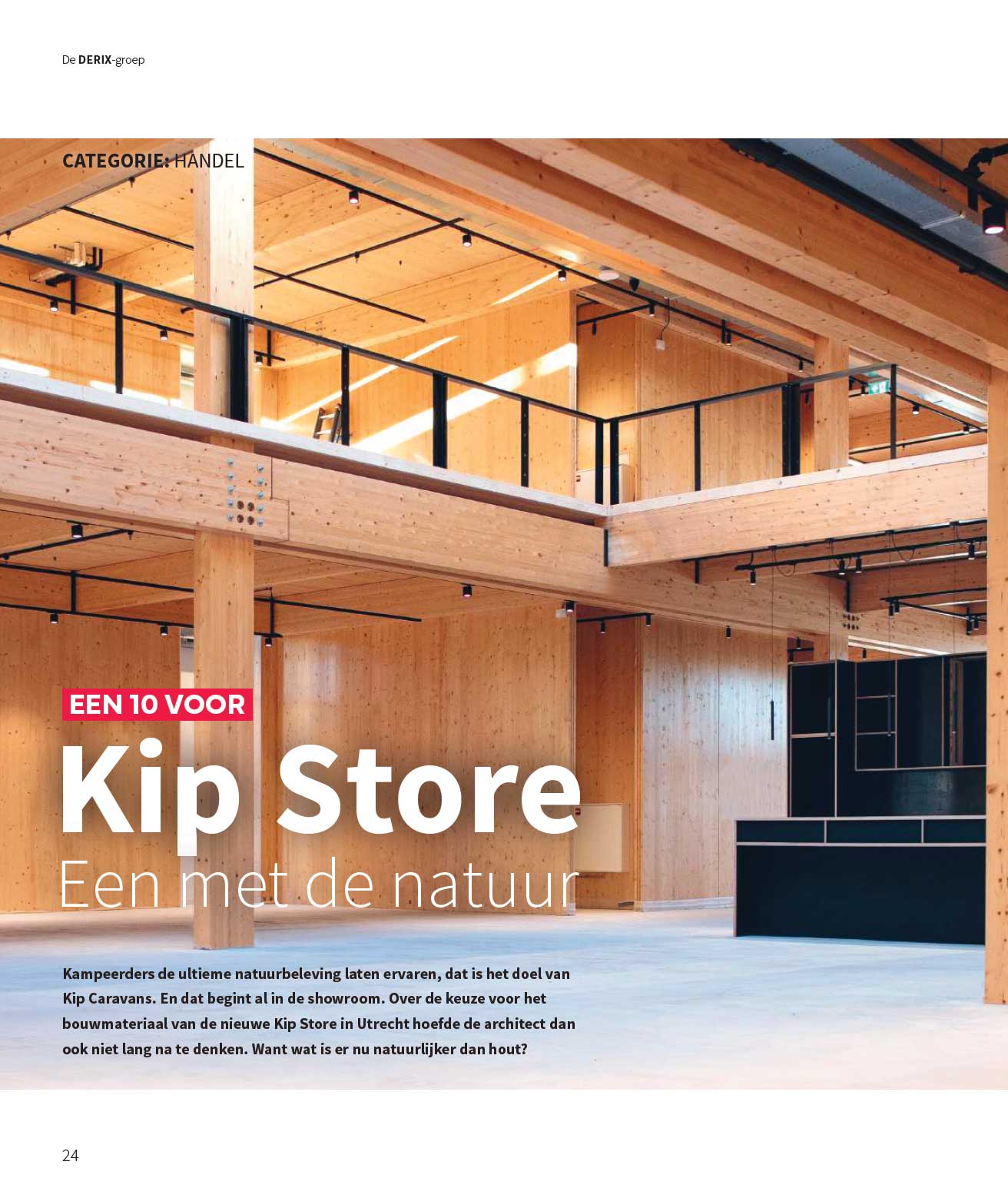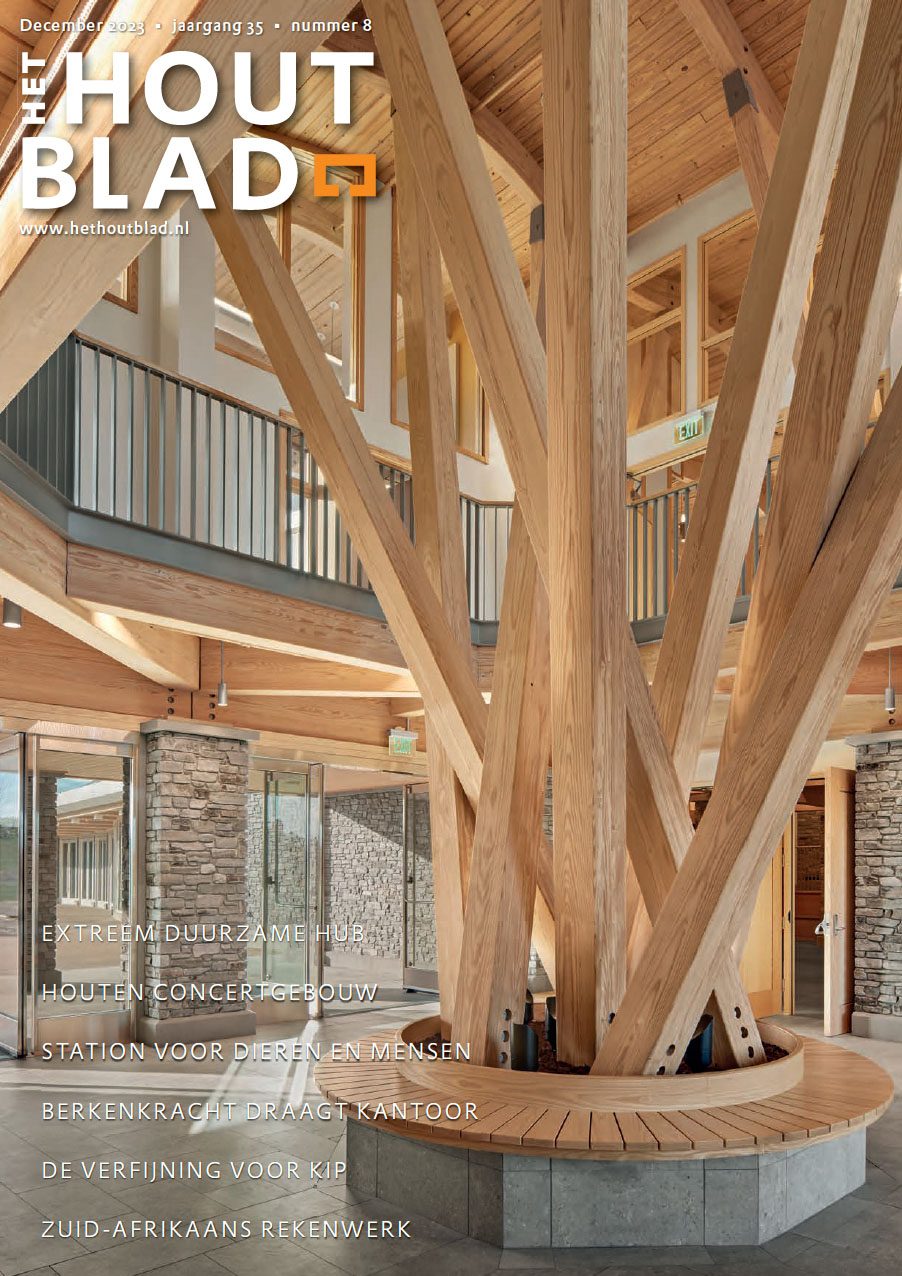Kip Store
in Utrecht
Kip Storeat a glance
An extraordinary amount of wood
at Kip Store Utrecht
Compared to other projects, an exceptionally large amount of wood was used in the Kip Store. The supports, beams and roof structure are made of glulam. The ceilings, walls, lift shaft and stairs are made of X-LAM. This also applies to the façades, which are a special feature. The stairs were also made from glulam and cross-laminated timber. A conscious decision was made to use the shell of the building as the interior finish. As almost all of the wood remains visible, this saved a lot of money on interior finishing costs. The building envelope consists of a timber frame construction with wood wool insulation, and the fixed fixtures are also made of wood.
| Building project | Kip Store, De Heldinnenlaan 218, 3543 MB Utrecht |
|---|---|
| Construction | The timber structure consists of glulam columns and beams and X-LAM ceilings, walls, lift shafts, stairwells, stairs and façades. |
| Completion | 2021-2023 |
| Total areae | 3.700 m2 (Neubau) |
| Volume of the wooden components | 844 m3 X-LAM und BSH |
| Stored CO2 in the construction | 640,6 tCO2 |
| Avoided CO2 in the construction | 768,72 tCO2 |
| Regrowth speed in german forests | 25 minutes |
| Client | Kip Caravans B.V. |
| Architect | Atelier Krouwel B.V., Amsterdamwww.atelierkrouwel.com |
| Structural engineering | STEP Engineering, Emmen www.step-engineering.nl |
Our
Customer testimonials
Prizes & Awards for the KIP Store in Utrecht
National Timber Construction Award 2023
Kip Store was awarded the National Timber Construction Award 2023 in the Business Timber Construction category. The jury praised the skills of young architect Nick Krouwel, for whom this was his first timber construction project, as well as the precision and care with which he designed the building and cladding.


