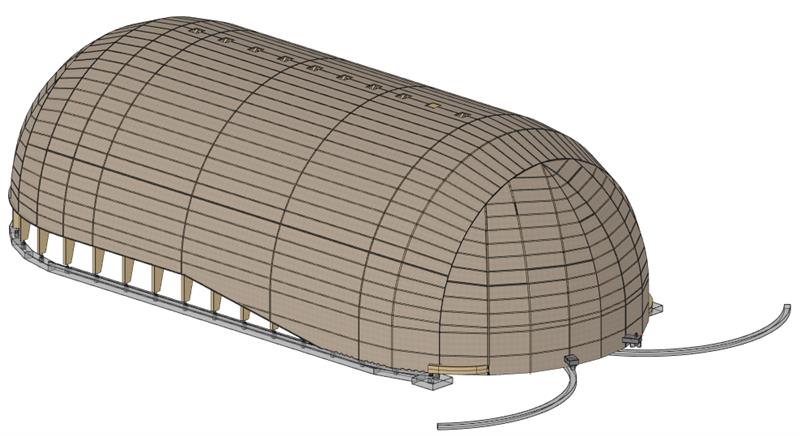Airship hangar
in Mülheim
Airship hangar
at a glance
Half-timbered arches
in the airship hangar
The gates are spectacular custom-made products. Each gate wing has an area of 400 m² and a dead weight of 72 tonnes. These are moved by four electric motors with 80 hp engine power.
| Building project | Airship hangar Mülheim |
|---|---|
| Construction | Truss arches made of glulam |
| Construction time | 2022 |
| Gross floor area | 3,400 m2 |
| Volume of the wooden components | 1,560 m³ |
| Stored CO2 in the construction | 1,184 tCO2 |
| Avoided CO2 in the construction | 1,420.85 tCO2 |
| Regrowth speed in german forests | 47 minutes |
| Building owner | Westdeutsche Luftwerbung – Theodor Wüllenkemper GmbH Co & KG, Mülheim an der Ruhr, www.wdl-gruppe.de |
| Project management | IB Römling, Essen, www.ibroemling.de |
| Architecture (implementation planning and construction management) | Gronau plan GbR, Wegberg, www.gronau-bau.de |
| Architecture (design and approval planning) | Symk Fischer Architekten GbR, Mülheim an der Ruhr, www.s-f-architekten.de |
| Structural engineering | Ripkens Wiesenkämper Beratende Ingenieure, www.rw-ingenieure.de |
| Werkplanung, Abbund und Montage | DERIX-Group |
Prizes & Awards
for the Airship hangar
German Engineering Award
2024 – State Prize
The airship hangar wins the German Engineering Award 2024 because all the criteria of the competition – design, construction, innovation, resource efficiency and sustainability – have been implemented in this project in an exemplary manner. The airship hangar ideally combines the art of engineering with sustainability criteria.
Timber Construction AwardNRW 2024
Ernst & Sohn Ingenieurbaupreis 2024
The Airship hangar Mülheim was honoured with the Ernst & Sohn Ingenieurbaupreis 2024. The jury recognised the holistic approach to design and execution to create a particularly sustainable structure.
Circular
from start to finish
Downloads
for reference

Mikado: A good choice in all aspects
Model views
The model view of the airship hangar shows a complete representation of the structural details of the building.
It illustrates the architectural and structural elements in their entirety and makes the structure of the building comprehensible.
