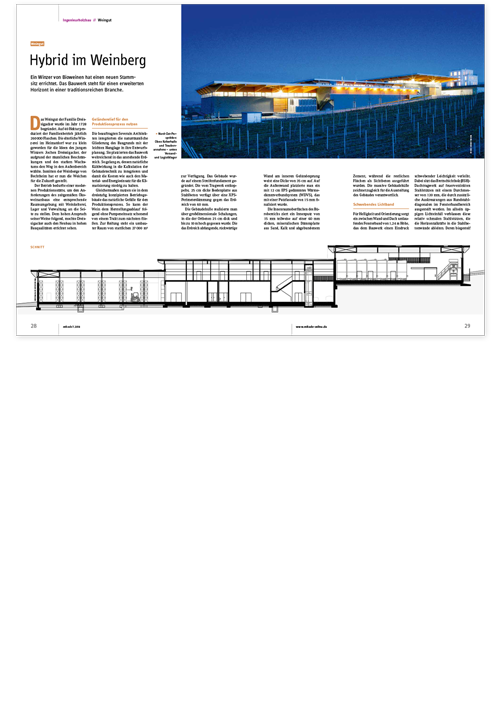Winery Dreissigacker
in Bechtheim
The Dreissigacker Winery is one of the leading quality wineries in Rheinhessen. The company has meanwhile focused on purely organic viticulture. With the new production and wine presentation building, the winery has moved out of the centre of Bechtheim and expanded at the same time. For the architectural design of the buildings, an extensive analysis of the geographical and geological site factors was carried out, among other things. The design of the new building was also directly related to the sustainable business and brand concept of the winery. The solid timber roof construction with glued timber trusses is thus in harmony with the company’s near-natural production philosophy.
Winery Dreissigacker
at a glance
Cantilevered flat roof construction
made of wood
The new building of the Dreissigacker winery is a hybrid building with a construction of glulam elements and reinforced concrete. The building is structured in three levels and integrated into the mountain like a staircase in order to reduce cooling measures on the one hand and to ensure production transport by gravity instead of pumps on the other. The roof structure consists of 37 metre long glulam trusses cantilevering over 9 metres and X-LAM panels. A circumferential window strip forms the transition between the solid components and the roof structure projecting on all sides. This provides natural lighting for the production hall and warehouse.
| Building project | Winery Dreissigacker in Bechtheim, In den Reben 1, 67595 Bechtheim |
|---|---|
| Construction | Glulam reinforced concrete construction |
| Construction time | April 2016 – September 2017 |
| Building owner | Jochen Dreissigacker, Winery Dreissigacker, D-Bechtheim, www.dreissigacker-wein.de |
| Architects | Architekt Severain, D-Wiesbaden, www.severain.com |
| Engineering office | Wagner-Zeitter engineering office, Klein structural engineer’s office |
| Production and assembly of glulam elements | DERIX-Group |
Prizes & Awards
for the Dreissigacker Winery
DMK AWARD
for sustainable building 2019
The Dreissigacker Winery was awarded the DMK AWARD for sustainable construction in 2019.
Winery Dreissigacker
in all dimensions
Discover the Dreissigacker Winery in our CAD model with all details and from all perspectives. Connection details and junctions are shown as examples and highlighted in red.
The advantages of wood
at the Dreissigacker Winery
For the new buildings of the Dreissigacker winery, building materials were sought that integrate with the ecological and nature-oriented philosophy of the company. The natural and sustainable building material wood was therefore the appropriate choice. The flat roof construction allows for greening and the installation of PV systems and significantly reduces the necessary on-roof insulation. In addition, the timber construction with glulam trusses offers considerable support-free spans.
Further
topics
DERIX
Find your contact person
DERIX
Premium
Exklusive services, newsletter & Co.
Register now and get exclusive access to extensive specialist content. Use our helpful digital service tools such as our X-LAM Designer and stay well informed with our newsletter.
