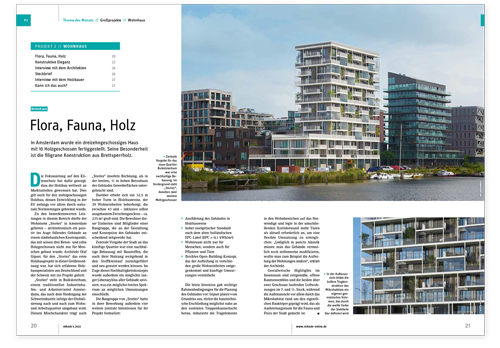Residential tower Stories
in Amsterdam
With an 11-metre-high concrete base and a slightly recessed wooden superstructure, the 56-metre-high Stories residential tower in Amsterdam is an impressive architectural achievement and, to date, the tallest building in the Netherlands constructed of wood. The X-LAM panel construction around a precast concrete core enabled the construction of 13 levels with a total of 35 residential and commercial units. The building also has a three-storey car park on the ground floor with 40 car parking spaces for residents, as well as several communal spaces such as a gym, sauna and kitchen, and a communal roof above the 2nd floor for urban farming.
Residential building stories
at a glance
Flexibly designed condominiums
in timber construction
The condominiums in the 12-storey residential tower are designed extremely flexibly due to a bay width of 6 metres and are divided into six bays each. There are different floor plans, as the residents were able to incorporate their individual wishes into the design. The flats are between 43 and 185 m² in size and have ceiling heights of 2.87 m to 6.12 m, with wooden ceilings as storey ceilings. Prefabricated timber skeleton construction elements were used for the building’s façade, which carry all vertical loads. For the construction, a total of 60 m³ of glulam was used as beams and columns, which were clad with plaster. In addition, 645 m³ of X-LAM was used, of which 235 m³ were walls and 410 m³ ceilings.
| Building project | Stories Amsterdam, Ridderspoorweg 176, 1032 LL Amsterdam |
|---|---|
| Construction | Wood hybrid construction (X-LAM panel construction around a precast concrete core) |
| Construction time | 2016-2021 |
| Volume of the wooden components | 705 m³ X-LAM |
| Stored CO2 in the construction | 535.1 tCO2 |
| Avoided CO2 in the construction | 642.11 tCO2 |
| Regrowth speed in german forests | 21 minutes |
| Client | Heutink Groep BV, NL-Genemuiden |
| Building owner | Bouwgroep BSH20A, NL-Amsterdam |
| Architects | Olaf Gipser Architects, NL-Amsterdam, www.olafgipser.com |
| Engineering office Main construction | Alferink van Schieveen, NL-Zwolle, www.a-vs.nl |
| Engineering office timber construction | Pirmin Jung, www.pirminjung.de, Adviesbureau Van Geuijen, www.cag.nu |
| Structural design planning, delivery and assembly of the timber panels | DERIX-Group, www.derix.de |
Prizes & Awards
for Stories in Amsterdam
Nomination
Zuiderkerk Award 2021
The building was nominated as a finalist for the Zuiderkerk Award in 2021.
Nomination
National Timber Award 2021
The nomination as a finalist for the National Timber Award 2021 recognises the innovative and sustainable construction method with wood.
Sustainable housing
in the circular district
Through its timber construction, the building makes a significant contribution to the sustainability of the Buiksloterham district. Wood is a renewable, CO2-neutral and 100% recyclable building material. Its use in construction not only protects the environment, but also supports the goal of making the district the first circular district in the Netherlands.
Downloads
for reference

Mikado: Flora, fauna, wood
April 2022 • Joachim Mohr
Further
topics
DERIX
Find your contact person
DERIX
Premium
Exklusive services, newsletter & Co.
Register now and get exclusive access to extensive specialist content. Use our helpful digital service tools such as our X-LAM Designer and stay well informed with our newsletter.