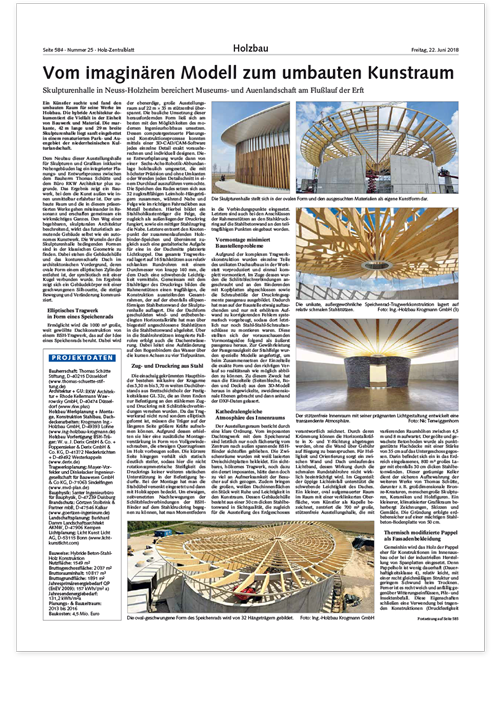Neuss Sculpture Hall
at a glance
The sculpture hall in Neuss of the Thomas Schütte Foundation was built on almost 1900 m² according to the design of the artist Thomas Schütte. The roof structure, designed like a spoked wheel and consisting of a curved wooden suspension structure, floats above an elliptically shaped concrete exhibition building and rises above it. In the centre of the construction is a circular steel ring through which daylight enters the exhibition space.
Sculpture Hall Neuss
at a glance
Floating spoked wheel
as roof supporting structure
The roof structure of the sculpture hall in Neuss was designed according to the construction principle of a spoked wheel. In the process, glulam girders were attached to a steel tension ring on the inner part of the wheel and to a compression ring on the outer part, which was designed as a steel spar box girder. To ensure safe roof drainage, a high point was erected on the pull ring.
| Building project | Sculpture Hall Neuss, Berger Weg 16, 41472 Neuss/Holzheim |
|---|---|
| Construction | Glulam girder |
| Construction time | August 2014-March 2016 |
| Volume of the wooden components | 70 m³ |
| Stored CO2 in the construction | 53.13 tCO2 |
| Avoided CO2 in the construction | 63.76 tCO2 |
| Regrowth speed in german forests | 2 minutes |
| Building owner | Thomas Schütte Stiftung, D-Düsseldorf |
| Architectural design | Thomas Schütte |
| General contractor | Heinrich Heinemann, RKW Architektur + Städtebau, D-Düsseldorf, www.rkw.plus |
| Structural engineering | Dr.-Ing. Lars Rölle, Mayer-Vorfelder and Dinkelacker, Sindelfingen, www.mvd-plan.de |
| Construction physics | Engineering office for building physics, D-Duisburg |
| Fire protection planning | Görtzen Stolbrink & Partner mbB – Consulting Engineers for Fire Protection, D-Kalkar, www.goertzen-ingenieure.de |
| Manufacture and delivery of the wooden elements | DERIX-Group, www.derix.de |
| Assembly of the wooden elements | Krogmann Ing.-Holzbau GmbH, D-Lohne |
The advantages through
wood in the Sculpture Hall Neuss
The decision to choose wood as the building material for the Thomas Schütte Foundation’s sculpture hall was primarily due to the economic advantages. Originally, a concrete construction was considered, but the formwork proved to be too expensive. For this reason, a curved wooden suspension structure was chosen as the roof support structure instead, which was not only more cost-efficient, but also created a unique aesthetic as well as a warm atmosphere.
Downloads
for reference

Holz-Zentralblatt: From imaginary model to enclosed art space
June 2018 • Marc Wilhelm Lennartz
Further
topics
DERIX
Find your contact person
DERIX
Premium
Exklusive services, newsletter & Co.
Register now and get exclusive access to extensive specialist content. Use our helpful digital service tools such as our X-LAM Designer and stay well informed with our newsletter.