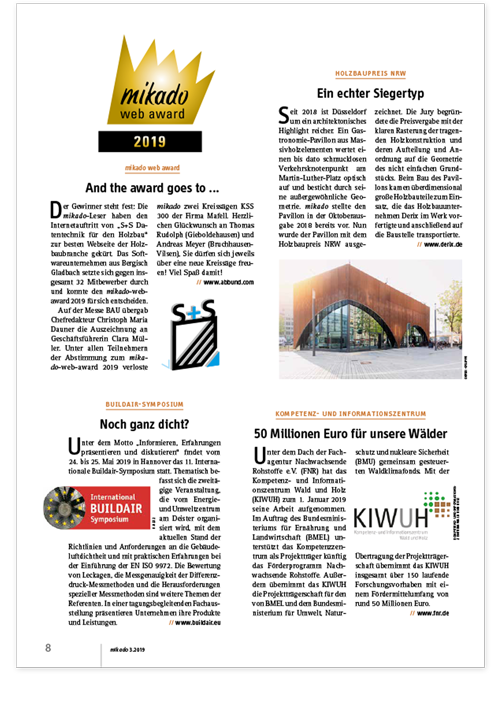Gastro Pavilion
at Martin-Luther-Platz
A gastronomy pavilion was built next to the St. John’s Church in Düsseldorf on Martin-Luther-Platz. With its generous outdoor areas, the new building creates a lively public space here. The shell of the pavilion is made of weatherproof structural steel with a natural, protective layer of rust. The basement and the centrally located access core are built in reinforced concrete, the other above-ground components are made of DERIX X-LAM. Along with the cross laminated timber ceilings, the specially adapted bulkheads are the most dominant structural components in terms of statics and design.
Pavilion Martin-Luther-Platz
at a glance
Our X-LAM construction method
in the Gastro Pavilion
The pavilion in Düsseldorf comprises two above-ground floors, basement areas and an accessible roof terrace. Our manufactured and assembled floor slabs made of cross laminated timber achieve spans of up to 10 metres and cantilever lengths of up to 3.5 metres. The ceilings are supported by 36 cm thick X-LAM wall elements. These are interconnected via internal, concealed steel components and consist of a few individual elements. The largely invisible horizontal joints give the impression that only wood was used. Among other things, the surrounding steel building facade takes over the function of fall protection for the roof terrace. Therefore, no edge moments were necessary in the cross laminated timber floors.
| Building project | Pavillon Martin-Luther-Platz Düsseldorf, Martin-Luther-Platz 27, 40212 Düsseldorf |
|---|---|
| Construction | X-LAM, Bulkhead construction |
| Completion | 2018 |
| Volume of the wooden components | 350 m³ |
| Stored CO2 in the construction | 265.65 tCO2 |
| Avoided CO2 in the construction | 318.78 tCO2 |
| Regrowth speed in german forests | 11 minutes |
| Building owner | Rheingrund Immobilien Verwaltungs-GmbH, D-Düsseldorf |
| Architects | Wayss & Freytag Ingenieurbau AG, D-Düsseldorf |
| Design planning | Molestina Architekten, D-Köln |
| Implementation planning | anna architects, D-Düsseldorf |
| Engineering offices | imagine structure, D-Frankfurt am Main, www.imagine-structure.de Engineering office Wendt, D-Düsseldorf |
| Works planning and assembly | DERIX-Group |
Gastro Pavilion Martin-Luther-Platz
in all dimensions
Discover the pavilion at Martin-Luther-Platz in our CAD model with all details and from all perspectives. Connection details and junctions are shown as examples and highlighted in red.
Prizes & Awards
for the Gastro Pavilion at Martin-Luther-Platz
Holzbaupreis
NRW 2018
The Gastro Pavilion at Martin-Luther-Platz won the NRW Wood Construction Award in 2018.
The advantages of wood
in the pavilion at Martin-Luther-Platz
The building material was chosen primarily because of the high degree of prefabrication of the wooden components. This kept the construction time of the pavilion short. Furthermore, the geometric shapes of the bulkheads only became economically feasible with the construction material wood. The desire for a sustainable building material and a good CO2 balance could also be fully met by choosing the natural material wood.
Support structure
The supporting structure was designed as a bulkhead construction. The five load-bearing bulkheads stand at right angles to the longitudinal axis of the building. Each bulkhead consists of three 36 cm thick X-LAM elements assembled in the factory for the ground floor and a component placed on top for the upper floor. Already in the factory, a steel profile with threaded rods was mounted on the upper edge of the lower elements; on site, after erection, the ceiling elements were placed and screwed in place. Subsequently, the upper bulkheads were placed on the construction. The connection points were concealed by X-LAM vision panels.
A reinforced concrete core is located between the third and fourth bulkheads for fire protection reasons. This is also used to brace the structure and transfer the vertical loads of the timber walls.
The ceilings consist of 40 cm thick X-LAM elements with a maximum span of 10 m, which cantilever out up to 3 m.
A reinforced concrete core is located between the third and fourth bulkheads for fire protection reasons. This is also used to brace the structure and transfer the vertical loads of the timber walls.
The ceilings consist of 40 cm thick X-LAM elements with a maximum span of 10 m, which cantilever out up to 3 m.
Further
topics
DERIX
Find your contact person
DERIX
Premium
Exklusive services, newsletter & Co.
Register now and get exclusive access to extensive specialist content. Use our helpful digital service tools such as our X-LAM Designer and stay well informed with our newsletter.

