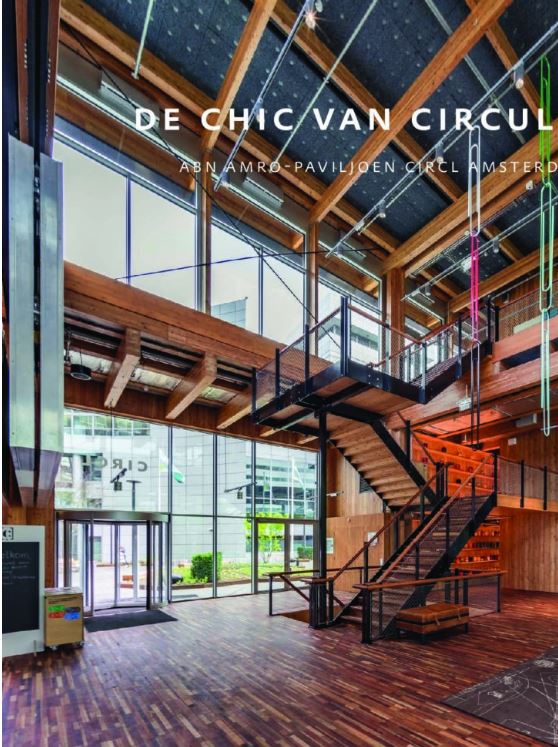ABN AMRO Bank Circl Pavilion
in Amsterdam
The Circl Pavilion was planned as an extension to the ABN AMRO Bank and to revitalize the Zuidas district of Amsterdam. In addition to conference and event rooms, which can also be used externally, it houses a restaurant, a rooftop bar and a roof terrace. Sustainable and circular principles played a decisive role in the construction of the pavilion. The result is an innovative building that provides new impetus for circular construction and plays a pioneering role in terms of dismantlability and reuse.
Circl Pavilion
at a glance
Living Lab
in Circl Pavilion
Originally, the pavilion was to be built conventionally. This was only deviated from after the start of construction and the decision was made to build in a recyclable manner instead. There was little experience with this, so the planning and execution was closely monitored, supported and constantly adapted by numerous experts. The ambition to construct a building with maximum recyclability was awakened in all those involved in the project and they wanted to go further than others had done before them. The result was an innovative showcase project that quickly became a model for numerous new projects. The idea of circularity was implemented so consistently that the “Circl” pavilion even bears its concept in its name: from the choice of sustainable building materials to the rental of lighting and elevators, the implementation of a self-sufficient energy concept and the elimination of everything superfluous – consistently right down to the name of the pavilion.
| Building project | ABN AMRO Bank – Circl Pavilion, Gustav Mahlerplein 1B 1082 MS Amsterdam, Netherlands |
|---|---|
| Construction | Wooden beam construction with exclusively dry connections |
| Construction Time | November 2016 – August 2017 |
| Gross floor area | 3,000 m2 |
| Volume of the wooden components | 851 m³ |
| Stored CO2 in the construction | 645.91 tCO2 |
| Avoided CO2 in the construction | 775.09 tCO2 |
| Speed of regrowth in German forests | 26 Minutes |
| Building owner | ABN AMRO Amsterdam, www.abnamro.nl |
| General contractor | BAM engineering, Bunnik, www.bam.com |
| Consultancy firm | Constructie Adviesbureau Geuijen Dinxperlo, www.cag.nu |
| Architects | de Architekten Cie, Amsterdam, www.cie.nl |
| Interior design | DoepelStrijkers Rotterdam, www.doepelstrijkers.com |
| Structural engineering | BAM Bouw + Techniek, www.bam.com |
| Work planning, joinery and assembly of the timber construction | DERIX-Group |
Prizes & Awards
for the Circl Pavilion
Urban Land Institute, Chicago
ULI Award for Excellence
The Circl Pavilion has received the ULI Award for Excellence for development efforts in the private, public and non-profit sectors.
The advantages of wood
in the Circl Pavilion
In order to fulfil the guiding principles of sustainability and circularity, the choice of materials for the “Circl” pavilion paid particular attention to CO2-emissions during the production and transport of the components. DERIX timber components offer the advantage that they store more CO2than their production causes, but are also significantly lighter than comparable concrete components and are therefore easier to transport with lower emissions. It was particularly important that the building could be dismantled at a later date. In line with the circular, potentially unlimited service life of the timber components, “Circl” was to be completely dismantled into its individual parts. The timber construction makes this possible without any problems thanks to the use of dry connections such as screws and bolts.
Sustainable, durable
and energy-neutral
The decision to construct the building very consistently according to circular and sustainability criteria had far-reaching consequences. For example, the basic requirement that the entire building must be demountable is based on this focus on circularity. The originally planned concrete structure was therefore replaced with Dutch larch beams. The beams were simply bolted together and additionally oversized so that all options are open for further utilisation of the components. The “Circl” pavilion is the first building for which the DERIX Group has committed to taking back its timber components at the end of the building’s service life. The DERIX take-back obligation has now been introduced as a general standard for all DERIX timber components. The DERIX Group is thus actively supporting the establishment of the “Cradle to Cradle” principle in the construction industry, which is a forward-looking concept that maximises the conservation of raw materials, as the raw material is only extracted once and then used again and again.
Downloads
for reference

Het Houtblad: The chic of circularity
Oktober 2017 • Hans de Groot