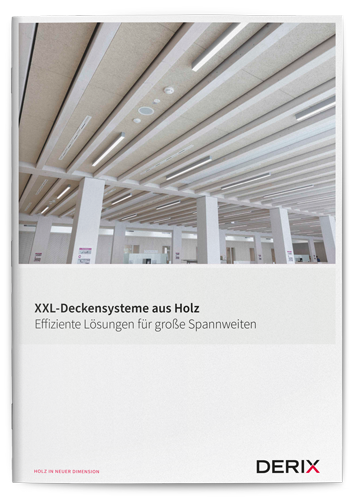DERIX Hollow ceiling
The hollow ceiling is the material-efficient further development of the solid X-LAM flat ceiling. In contrast to ribbed and cavity ceilings, it is manufactured entirely from X-LAM and produced cost-effectively in a single work step. Due to the manufacturing process and the lamella arrangement, this ceiling is limited in the design of the cavities. The optimum spans of the cavity ceiling are between 6 and 10 metres for normal loads for residential and office spaces – depending on whether the ceiling is used as a roof or floor ceiling.
Advantages of the hollow ceiling at a glance:
- Highly economical: the cost-effective alternative to ribbed and box girder floors for smaller spans
- High performance: high load-bearing capacity with low weight – formation of stiffening floor slabs possible
- Optimum accuracy of fit: high dimensional accuracy thanks to precise joinery
- Material efficiency: Reduced material usage (compared to solid X-LAM ceiling) with comparable properties
- Reliability: standardised product defined by ETA
- Attractive appearance: flat wood look
Structure and dimensions
of the hollow ceiling
In order to produce a DERIX hollow ceiling in accordance with the technical principles of the ETA, the following dimensions must be observed:

h ≤ 360 mm
b1 ≤ 372 mm
h1 60 – 120 mm
d 120 – 166 mm
b 2150 mm, 2700 mm or 3250 mm
t ≤ 80 mm
L ≤ 18,5 m
Planning aids for hollow ceilings
- Intuitive design software for use both in the course of preliminary design and for the creation of structural documents
- Individual configuration options for the arrangement of the plates, the cross-sections and the materiality of the ribs
- Consideration of the deformation components from shear deformation in addition to the deformation components from bending deformation
- Verification in the ultimate limit state and the serviceability limit state including vibrations
- Hot design in progress
Planning & statics
Which type of ceiling
for my building project?
We have compiled and evaluated criteria for architects and planners in this comparison table. This will give you a quick insight into which type of ceiling can offer the greatest benefits for your building project.
