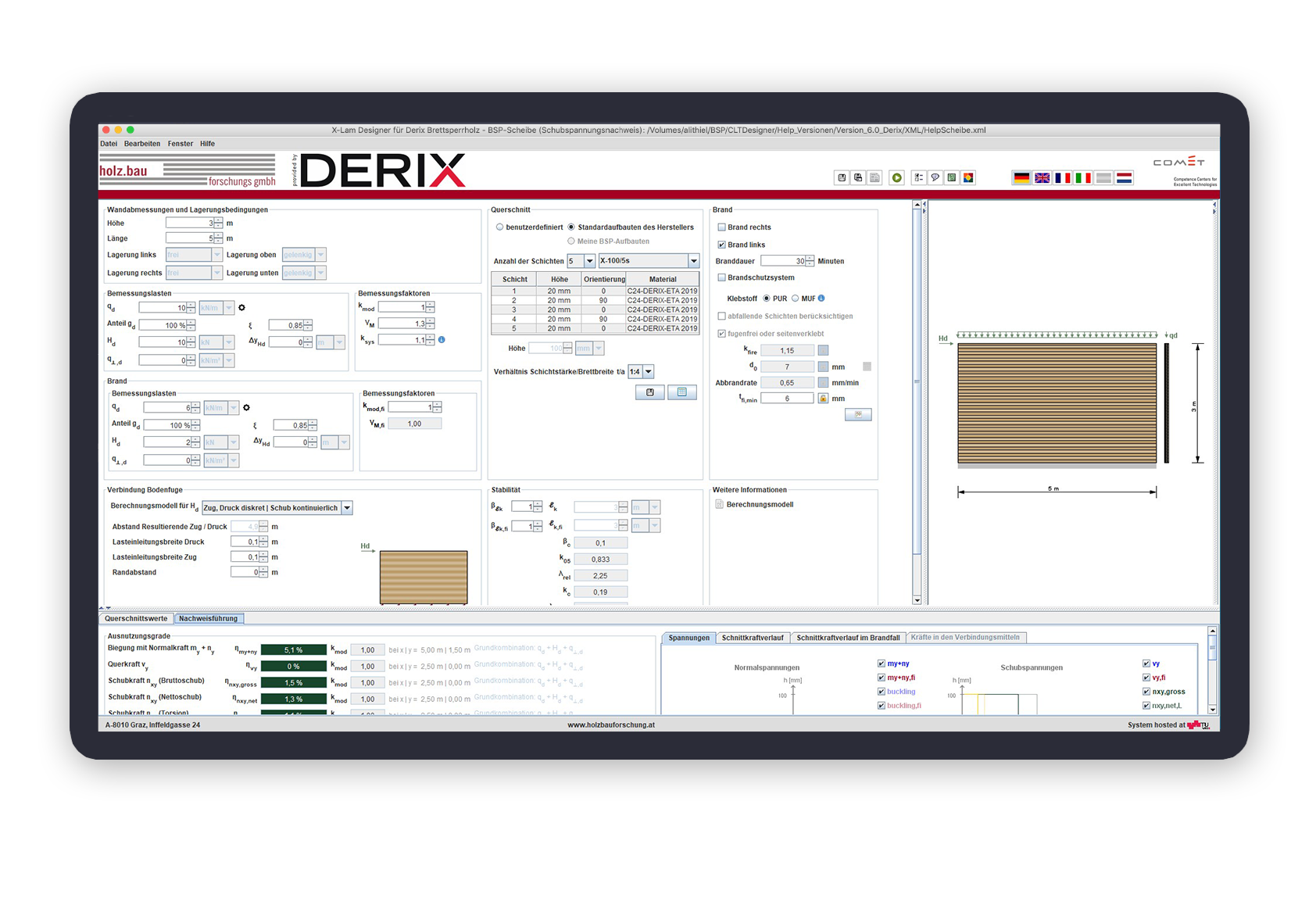X-LAM Designer
Plan safely with DERIX
The glulam measurement program for experts
Our free design programme for X-LAM supports you in planning your cross laminated timber projects. You can use it to pre-dimension our cross laminated timber elements according to timber construction standardisation. The programme is based on the European Technical Approval ETA-11/0189 and the Eurocode programme with the national annexes for Germany and Austria. Our “X-LAM Designer” consists of a total of four helpful modules for dimensioning your cross laminated timber elements. You can find all the details about the programme in the technical manual.
The six modules of the X-LAM Designer

BSP-plate
1D – Continuous beam
The module “BSP-Plate 1D – Continuous Beams” performs the required verifications in the ultimate limit state (ULS) with regard to bending and shear for permanent and temporary as well as exceptional (fire) design situations and the serviceability limit state (SLS) verifications with regard to deflections and vibrations according to EN 1990 or EN 1995 for continuous systems made of cross laminated timber boards.
BSP-Plate
1D – Internal forces
The module “BSP-Plate 1D – Internal forces” performs the required checks on the cross-section of cross laminated timber in the ultimate limit state (ULS) with regard to normal and shear stresses for permanent and temporary, as well as exceptional (fire) design situations according to given internal forces and buckling lengths.


BSP-Sheet
The module “BSP-Sheet” performs the required shear stress checks on the cross-section of cross laminated timber in the ultimate limit state (ULS) for permanent and temporary as well as exceptional (fire) design situations according to a given shear force per unit length in the plane of the sheet.
Cross print
The “Cross print” module calculates the transverse pressure coefficients for various load situations (point or linear load introduction or transmission) and performs the transverse pressure verification.


BSP wall
The ‘BSP Wall’ module provides the necessary verifications in the ultimate limit state (ULS) for walls under vertical and horizontal loading, as well as wind loads perpendicular to the wall plane (cold and hot design).
Ribbed slab and ceiling systems according to ETA
The ‘Ribbed Slab’ module provides the necessary verifications in the ultimate limit state (ULS) for bending and shear for permanent and transient design situations, as well as the verifications of serviceability (SLS) for deflections and vibrations according to EN 1990 and EN 1995 for single-span ribbed slabs made of laminated timber and solid timber.

Terms of use
Here you will find all information about the terms of use of the X-LAM Designer.