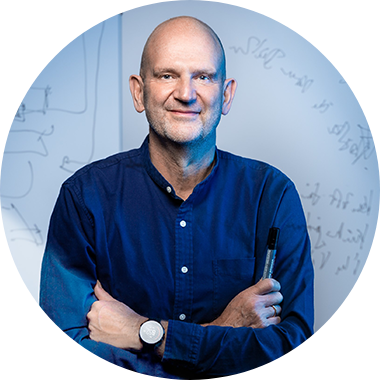Vienhues Organic Market
in Viersen
The Vienhues organic market in Viersen has a wide range of fresh produce – and in pure organic quality. Sustainable, environmentally conscious, ecological – these values should also radiate from the market building. The ecological building material wood was the right choice here and so an organic market in sustainable timber construction was created.
Vienhues Organic Market
at a glance
Market building made of
X-LAM and glulam elements
The organic market in Viersen has a floor area of approx. 550 m2 and was built of wood. The 511 m2 walls of the store are made of X-LAM elements. In addition, glulam gable roof beams form the supporting structure of the building.
| Building project | Biomarkt Vienhues, Freiheitsstraße 194, 41747 Viersen |
|---|---|
| Construction | X-LAM, glulam saddle roof girder |
| Completion | 2013 |
| Volume of the wooden components | 71 m3 |
| Stored CO2 | 54 tCO2 |
| Avoided CO2 | 65 tCO2 |
| Regrowth speed in german forests | 2 minutes |
| Building owner | SCHMITZ Immobilien GmbH, D-Viersen |
| Architects | SCHMITZ Ingenieurgesellschaft mbH, D-Viersen-Dülken, www.schmitz-gruppe.com |
| Statics and structural design | NR Ingenieurgesellschaft holztragwerke mbH |
| Production and assembly of the wooden elements | DERIX-Group |
Customer
testimonials
The advantages of wood
at the organic market Viersen
The customers of the Vienhues organic market attach great importance to the origin and sustainability of their food. This ecological aspect should therefore also be reflected in the construction method of the building – with the glulam construction method, this has been achieved.
Further
topics
DERIX
Find your contact person
DERIX
Premium
Exklusive services, newsletter & Co.
Register now and get exclusive access to extensive specialist content. Use our helpful digital service tools such as our X-LAM Designer and stay well informed with our newsletter.
