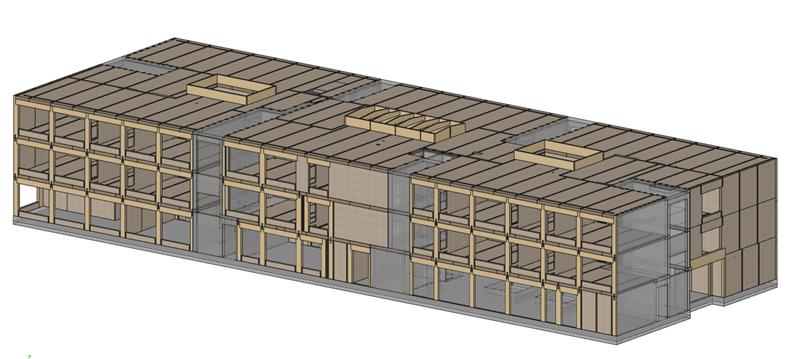Primary school
in Raunheim
Raunheim primary school
at a glance
School as a living space
Life in the community
The new primary school in Raunheim is a showcase example of hybrid timber construction that is both visually impressive and meets high sustainability standards. The use of timber as a building material not only gives the building a unique aesthetic, but also emphasises its environmentally friendly character. At the same time, the timber meets all fire safety requirements, refuting the often-cited prejudice that timber is unsuitable for construction projects.
The hybrid timber construction method was specifically chosen to ensure the stability of the building. Reinforced concrete was used only to a limited extent, for example to support the ceiling in order to guarantee the necessary load-bearing capacity.
Overall, the use of wood contributes significantly to reducing CO₂ emissions and largely avoiding the use of environmentally harmful materials, making the construction project a model of sustainable building.
The building is an example of how it is possible to combine learning, working, community and sustainability.
| Building project | Primary School Raunheim, 65479 Raunheim |
|---|---|
| Construction method | hybrid timber construction |
| Construction time / completion | 2022 – 2024 |
| Total area | 5395 m2 (Neubau) |
| Volume of the timber components | 2157 m3 |
| Stored CO2 in the construction | 1637 tCO2 |
| Avoided CO2 in the construction | 1965 tCO2 |
| Speed of regrowth in German forests | 65 minutes |
| Building owner | District administration Groß-Gerau, www.kreisgg.de |
| Architect | Prosa Architektur + Stadtplanung BDA | Quasten Rauh PartGmbB,Darmstadt, www.prosa-online.com |
| Engineering office | Fast + Epp, Darmstadt, www.fastepp.com |
| Production, delivery and assemblyof the wooden elements | DERIX-Gruppe |
Model views
The load-bearing elements of the building, such as exterior walls, interior walls and the cantilevered staircase, are made of X-LAM. The structure is supported by selectively placed columns, beams and roof trusses made of glulam.
