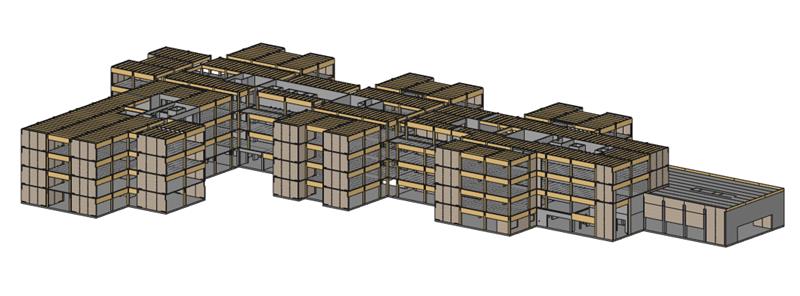Ossendorf Comprehensive School
in Cologne
Ossendorf Comprehensive Schoolat a glance
School in record time
Efficient construction in the construction team
The building’s load-bearing structure is made of solid wood. Thanks to the high degree of prefabrication, the wooden components are delivered to the construction site ready-made to fit, which significantly reduces construction time. But it is not only the construction method that contributes to efficiency – building as a team is another key factor.By avoiding rigid process boundaries, flexibility and open communication are promoted throughout the entire project.
Working together as a construction team opens up enormous potential for future construction projects. Especially in circular projects, it is crucial to connect all parties involved at an early stage and facilitate continuous exchange, as subsequent dismantling must be considered during the planning phase. The construction team thus forms the basis for an efficient construction process that allows for innovation and optimisation at the same time.
| Construction project | Ossendorf Comprehensive School, Fitzmauricestraße, 50829 Cologne |
|---|---|
| Construction | Hybrid timber construction |
| Completion | 2026 |
| Total area | 33.300 m2 (Neubau) |
| Volume of wooden components | 3700 m3 X-LAM und Glulam |
| Stored CO2 in the Construction | 2.808 tCO2 |
| Avoided CO2 in the Construction | 3.370 tCO2 |
| Speed of regrowth in German forests | 111 minutes |
| Building owner | City of Cologne, www.stadt-koeln.de |
| Architect | Molestina Architekten, Colognewww.molestina.de |
| Engineering office | Assmann Beraten + Planen, Berlin, www.assmann.info |
| Manufacture, delivery and assembly of wooden elements | DERIX-Gruppe |
The advantages of wood
at Ossendorf Comprehensive School
Model views
The model views of the Ossendorf Comprehensive School show a complete representation of the structural details of the building.
They illustrate the architectural and structural elements in their entirety and make the structure of the school building comprehensible.

Full view CAD model
