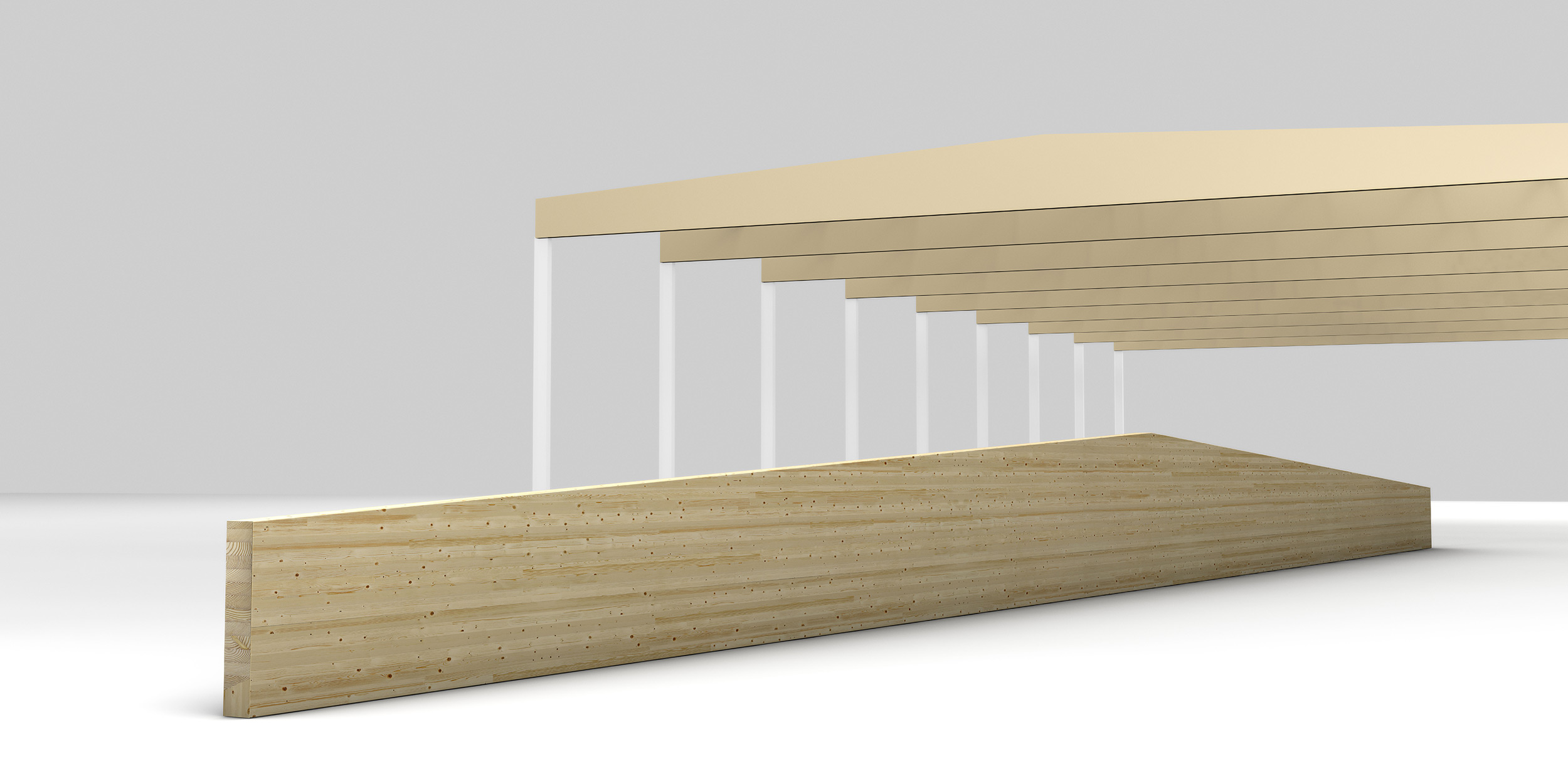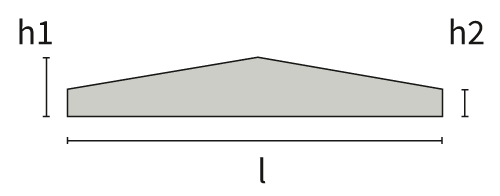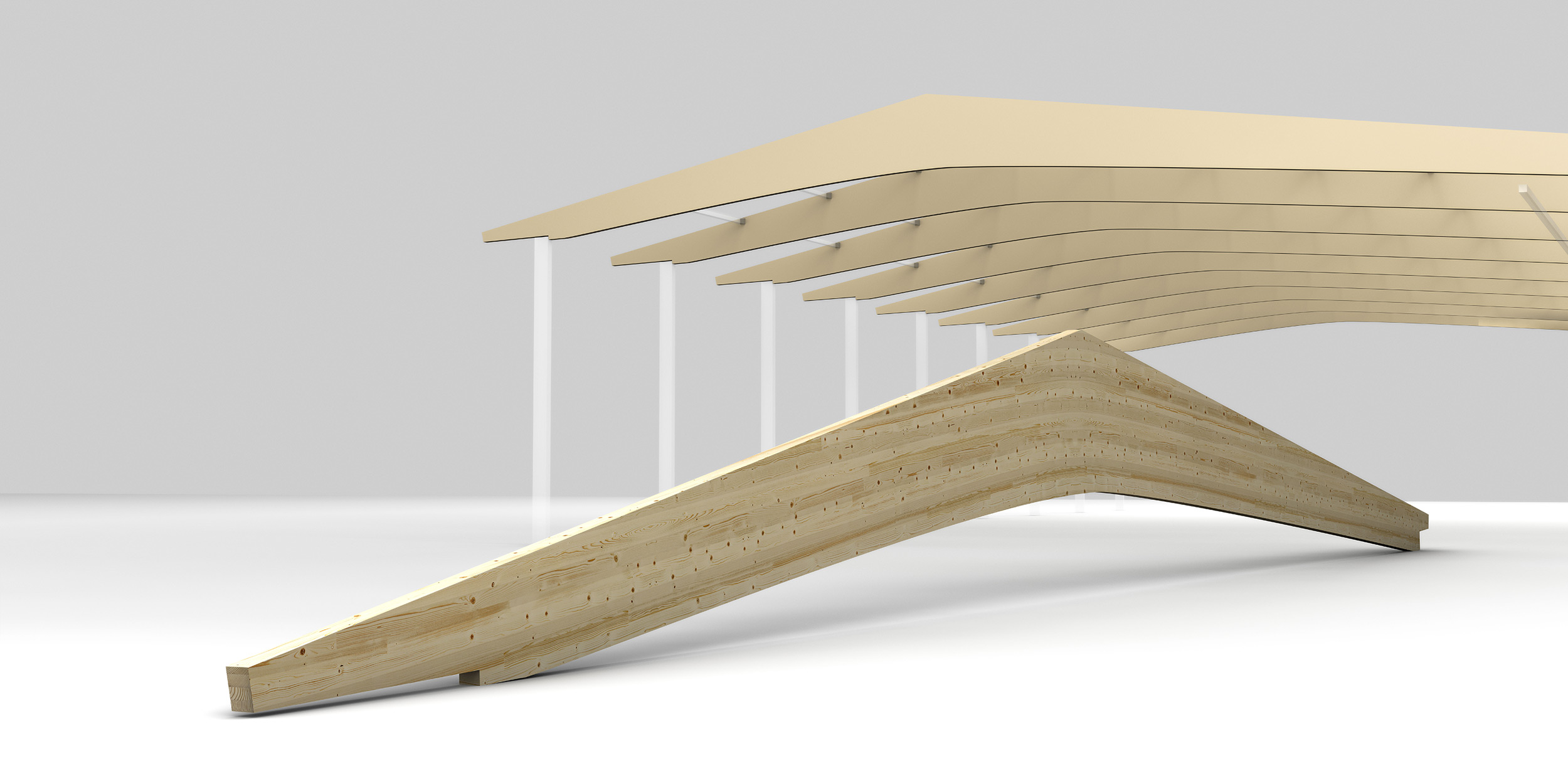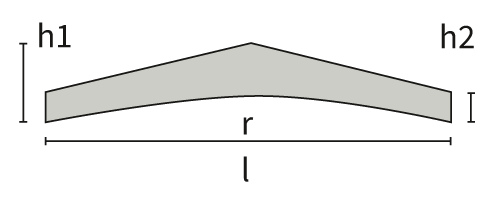Pitched cambered beams
with straight bottom flange
Gable roof girders with a straight bottom chord are an extremely economical solution due to the girder geometry that is adapted to the forces and the roof pitch. The upper edge of the girders corresponds to the minimum roof pitch of 2 – 5° required to drain the water. At the point of highest bending stress in the middle of the field, the required cross-sectional area for absorbing the bending moment emerges due to the given inclination. The design with a cantilever arm on one or both sides increases the economic efficiency, as this optimises the moment distribution. It should be taken into account that the length of the cantilever arm should usually not exceed 25% of the bay length. The resulting canopies can be used as covered temporary storage or as a shelter for motor vehicles. Saddle roof beams are used in industrial construction as well as in sports and leisure construction. Cold and warm roofs can be chosen for the roof covering. In this case, the profiles are either laid from truss to truss in the longitudinal direction of the hall without an additional secondary supporting structure or from the ridge to the eaves via purlin systems. The structure is supported by pillars made of wood, concrete or steel, which should be clamped at least on one side to dissipate the wind forces. Openings and recesses for piping (heating, sprinkler system, etc.) are reinforced by planking on the outside. When dimensioning, a width to height ratio of 1:10 must be taken into account. Furthermore, care must be taken to ensure appropriate tilt bracing of the beams by means of bracing or roof panels.


Technical
Data
| Span | 10 – 50 m |
|---|---|
| Roof pitch | 2 – 5° |
| Usual beam spacing (other dimensions possible) | 5 – 7 m |
| Beam width (2 cm preferred dimensions each) | 10 – 26 cm |
| Cantilevers | yes |
| Height of components (for structural design) | h1 = l/16 ; h2 = l/25 to l/30 |
| Possible fire resistance classes | R 30 > without problems R 60 > with additional costs |
| Preferred strength classes | GL 24h/c, GL 28c, GL 30c |
Pitched cambered beams
with raised lower chord
This type of girder offers similar advantages as the gable roof girder described above, but in this version the roof pitch can be set at up to 20°. This means that roof coverings, e.g. tile coverings, that require a greater roof pitch for drainage can also be implemented. The transverse tensile stresses in the middle beam area that occur with higher roof pitches must be absorbed by additional transverse tensile restraints, glued-in threaded rods or external planking. The measures should be explicitly listed in the tender. The ridge saddle of these trusses is usually not statically stressed and can also be replaced by an elevation. If a light band is formed in the ridge area, this can be omitted completely. Due to the greater roof pitch, the question of transport must be kept in mind during planning. Transport widths of up to approx. 3.50 m are common. When dimensioning, a width to height ratio of 1:10 must be maintained. Tilt bracing of the girders by means of bracing or roof panels must be taken into account in the tender.


Technical
Data
| Span | 10 – 40 m |
|---|---|
| Roof pitch | 5 – 20° |
| Usual beam spacing (other dimensions possible) | 5 – 7 m |
| Beam width (2 cm preferred dimensions each) | 10 to 26 cm |
| Cantilevers | yes |
| Height of components (for structural design) | h1 = l/14 – l/16; h2 = l/20 – l/24 |
| Possible fire resistance classes | R 30 > without problems R 60 > with additional costs |
| Preferred strength classes | GL 24h/c, GL 28c, GL 30c |
Glulam
Components parts
DERIX
Find your contact person
DERIX
Premium
Exklusive services, newsletter & Co.
Register now and get exclusive access to extensive specialist content. Use our helpful digital service tools such as our X-LAM Designer and stay well informed with our newsletter.