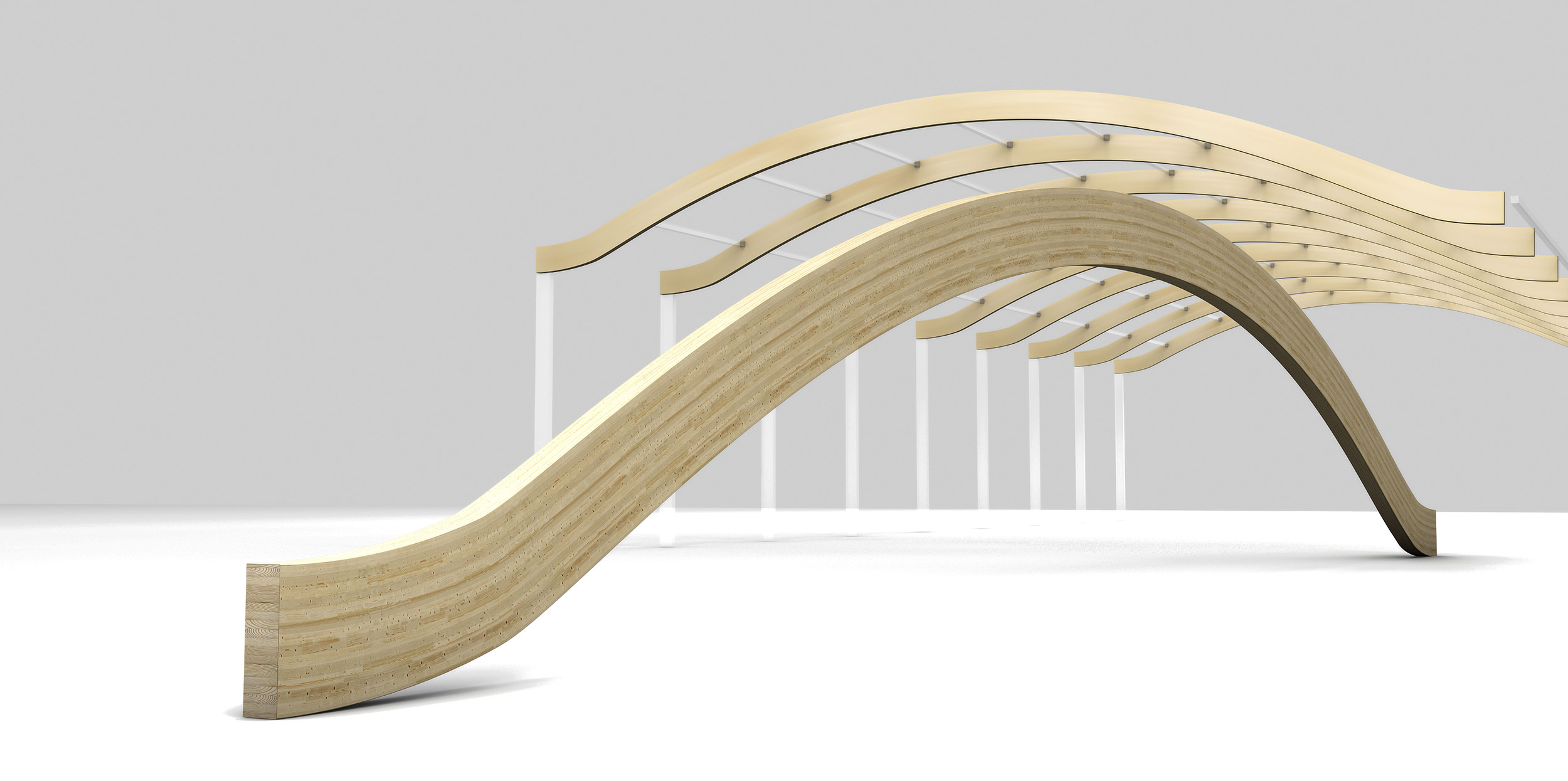Arched beams
Arched roofs are an indispensable design element in today’s architecture, where glulam can show off all its strengths. Simple design, high efficiency, low dead weight and low beam heights cannot be surpassed by steel and concrete when using glulam. The result is light, transparent constructions that offer a high intrinsic architectural value. It should be noted that thinner slats are used from a radius of curvature ≤ ~ 7.00 m, which noticeably increase production costs.


Technical
Data
| Span | 5 – 25 m |
|---|---|
| Roof pitch | Note transport height/width |
| Usual beam spacing (other dimensions possible) | 2 – 6 m |
| Beam width (2 cm preferred dimensions each) | 10 to 26 cm |
| Cantilevers | yes |
| Height of components (for structural design) | h1 = l/17 to l/25; r ≤ 7 m |
| Possible fire resistance classes | R 30 > without problems R 60 > with additional costs |
| Preferred strength classes | GL 24h/c, GL 28c, GL 30c |
Glulam
Components parts
DERIX
Find your contact person
DERIX
Premium
Exklusive services, newsletter & Co.
Register now and get exclusive access to extensive specialist content. Use our helpful digital service tools such as our X-LAM Designer and stay well informed with our newsletter.