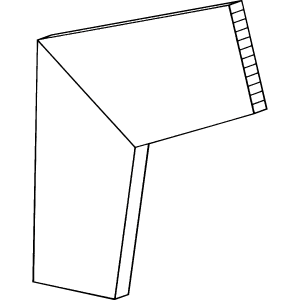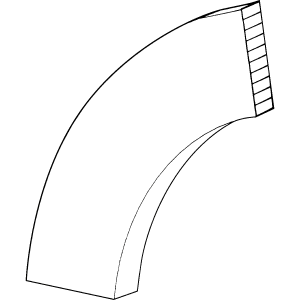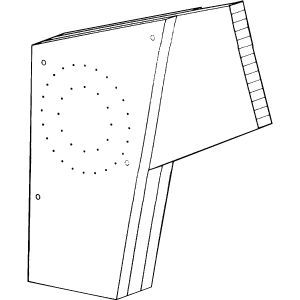3-hinged frame
Three-hinged frame systems are among the more architecturally sophisticated structural systems that are very material-efficient due to the extremely efficient transfer of forces. Due to the low foundation costs, this solution is very economical overall. The use is limited by the transport possibilities and by the lower clearance profile of the hall compared to the other structural systems. Especially for the installation of bridge cranes, these systems are possible due to the loss of space, but rather less suitable. This type of hall is used for riding, leisure and sports halls, commercial and storage halls and agricultural buildings. The design of the bending-resistant corner can be carried out via finger-jointed joints, arch systems, resolved frame corners with tension and compression strut or by a joint using a dowel circle (see illustrations above right).
The assembly of the last two variants can be done on site, so that the transport issue becomes less important. In principle, it is possible to arrange the uprights outside the hall, in which case the construction should be protected from the weather. Cantilever arms can be added to three-hinged frame systems. In the case of indoor riding halls, horse stalls, etc. are housed in ancillary structures with light trailing roofs.
The assembly of the last two variants can be done on site, so that the transport issue becomes less important. In principle, it is possible to arrange the uprights outside the hall, in which case the construction should be protected from the weather. Cantilever arms can be added to three-hinged frame systems. In the case of indoor riding halls, horse stalls, etc. are housed in ancillary structures with light trailing roofs.



Double finger-jointed

Single finger-jointed

curved

dowelled

resolved
Technical
Data
| Span | 15 – 50 m |
|---|---|
| Roof pitch | 10 – 40° |
| Usual beam spacing (other dimensions possible) | 5 – 7 m |
| Beam width (2 cm preferred dimensions each) | 10 to 24 cm (26 cm) |
| Cantilevers | – Finger-jointed frame – Curved corner – Frame corner with steel part |
| Height of components (for structural design) | h1 = l/15 – l/22; h2 = l/36 – l/60; h3=l/40 – l/50 |
| Possible fire resistance classes | R 30 > without problems R 60 > with additional costs |
| Preferred strength classes | GL 24h/c, GL 28c, GL 30c |
Glulam
Components parts
DERIX
Find your contact person
DERIX
Premium
Exklusive services, newsletter & Co.
Register now and get exclusive access to extensive specialist content. Use our helpful digital service tools such as our X-LAM Designer and stay well informed with our newsletter.